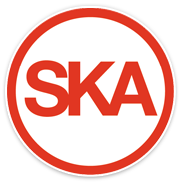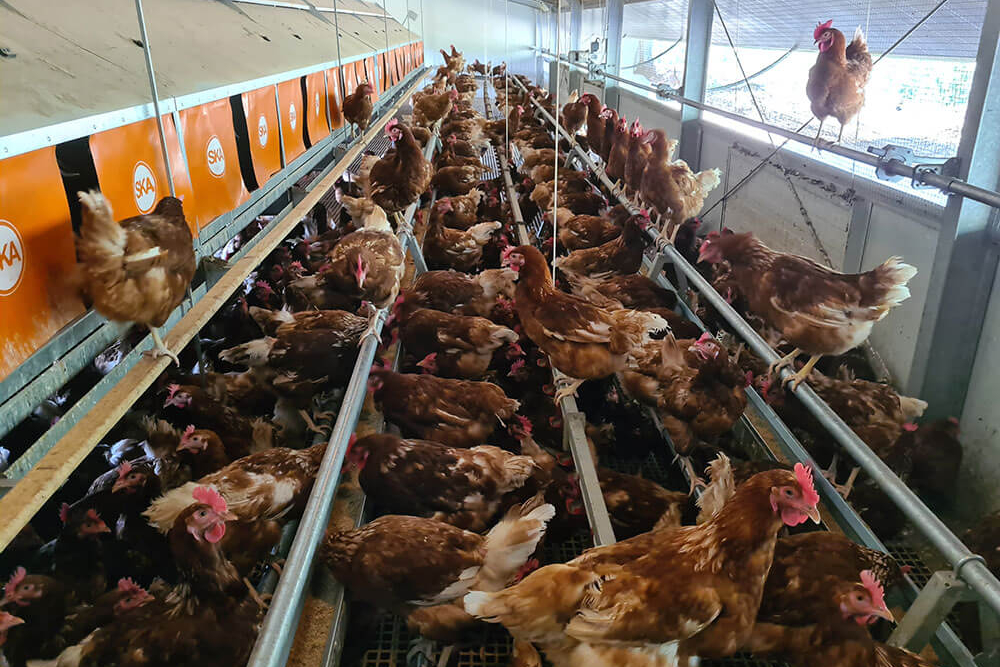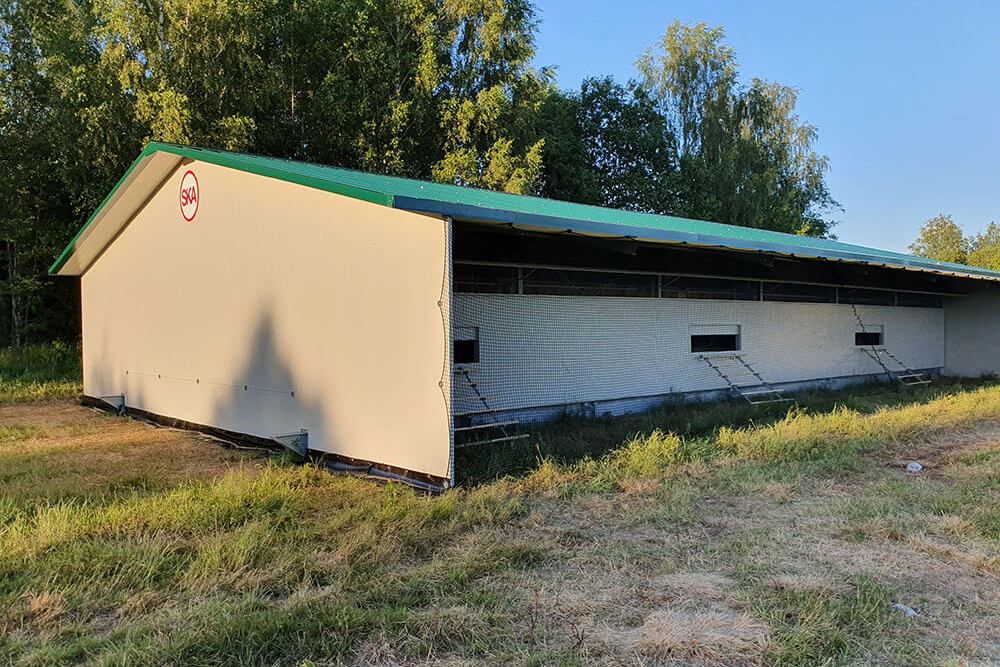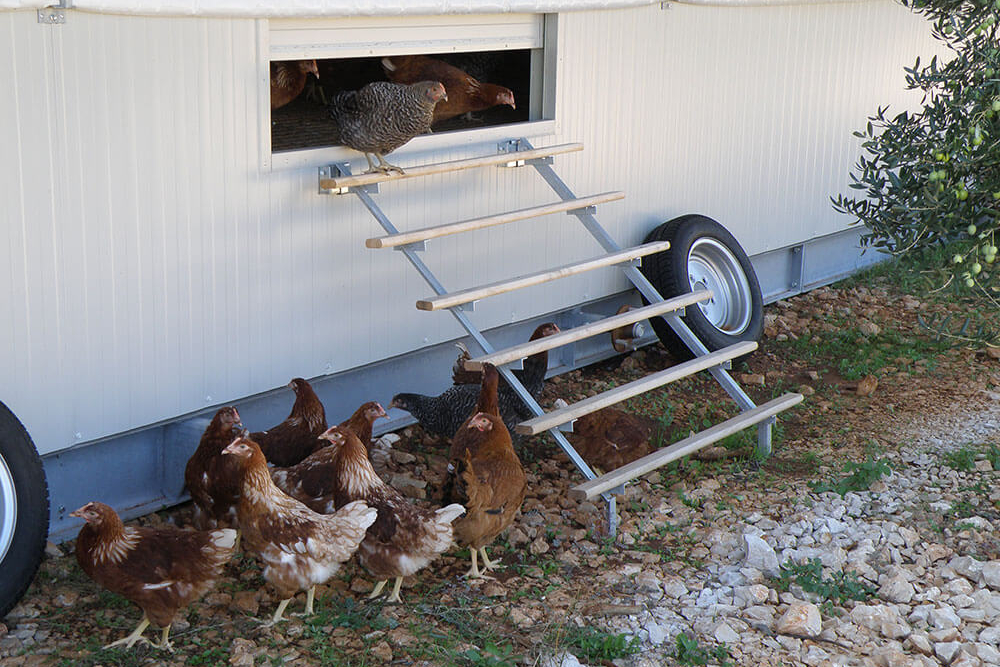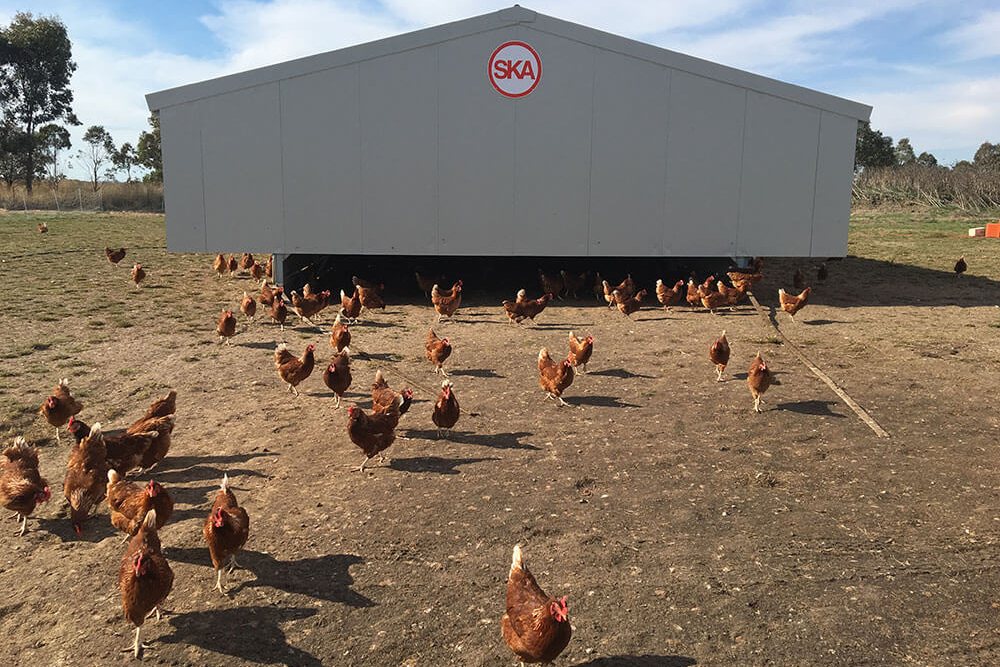Mobile poultry shed
Mobile commercial poultry housing and chicken coops
Designed to meet the needs of small farms of broiler chickens and laying hens, both organic and conventional. Depending on the chosen version, it is fitted with complete with quality equipment, commonly used in large farms.
Main features
| 📏Dimensions: | 15, 18 or 21 metres. |
| 🏗️Structure: | Prefabricated structure in galvanised steel |
| ⚙️Movability: | Transport on wheels |
| 🔲Windows: | Manual or motorised transom opening |

Commercial mobile chicken coop
For laying hens, AVIO collective nests are available with automatic egg collection, galvanised steel perches integrated with FLATLINE feeding circuits, nipple drinkers, and ORION polypropylene slats. LEO, EOS or LYRA automatic pan feeders and nipple drinkers are provided in the sheds for broiler chickens.
Both versions allow the animals to go out to the winter garden on both sides.
Completely transportable on wheels, thanks to the raised base, mobile poultry house can be installed without the need for foundations. The simple handling and fast assembly help optimize farming costs.
